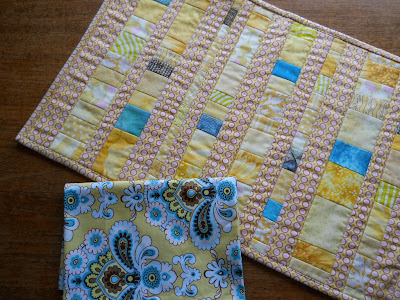
When we first moved here we weren't even going to fix the house. Time past and we began to fix things. The kitchen got a quick IKEA fix at least 25 years ago and for the last 5 years I've been collecting ideas for a better fix.

Going thru my folders both actual and computerized I realized I have way too many options and they will not all fit. A review of them shows I like simple, uncluttered and open. Hmm! The DIY home blogs have been an eye opener and I am rethinking some things. I'm short and I like open shelving so why do I think I need upper cabinets all of a sudden!
 With only the sink in a fixed position I've been able to move the stove and fridge around. The room is square and originally had 5 doors. I think we have it figured now.
With only the sink in a fixed position I've been able to move the stove and fridge around. The room is square and originally had 5 doors. I think we have it figured now. The bake centre is in front of a covered door which leads to an old pantry I'd like to reclaim.
The bake centre is in front of a covered door which leads to an old pantry I'd like to reclaim. 
Along that same wall is the fridge and a bookcase that serves as a coffee bar. It just needs something better than a bookcase to facilitate filling the coffee pot. ;^)
 The stove will go back to this far corner. We thought we'd like a fan which vents out but it just doesn't work on the outside wall in the final plan so we'll just buy the best charcoal non vented fan. (and try not to burn anything!)
The stove will go back to this far corner. We thought we'd like a fan which vents out but it just doesn't work on the outside wall in the final plan so we'll just buy the best charcoal non vented fan. (and try not to burn anything!) What we have really wanted is a narrow island that will house the sink. I tried it out by putting my cutting table in the centre of the kitchen and it is a hit! It should actually line up to the side of the main hall doorway. The old sink is first thing anyone sees when they come in the door. I'd put a nice hutch there with simple island.
What we have really wanted is a narrow island that will house the sink. I tried it out by putting my cutting table in the centre of the kitchen and it is a hit! It should actually line up to the side of the main hall doorway. The old sink is first thing anyone sees when they come in the door. I'd put a nice hutch there with simple island. That leaves a cramped table area but we have downsized to 2 and I do have a dining room. My rooster says we can cantilever a bump out with windows on three sides for an eating nook. Whoa! I like, I like!
So there is a general plan in place and I think the place to start is the island. Then we can tear out the old sink and all the cupboards on that wall. I'll need a hutch for dishes and a counter for baking.
I will have white or creamy white cabinets, wood floors, and a mellow yellow kitchen. I'd luv a white farm front sink but some are saying nay, nay. A little more research is needed.
The seasonal things are pretty much limited to place mats and to bring in the aqua which is the primary spring colour I found this table runner and this fabric:

4 comments:
I just redid my kitchen and I wanted the stove in an island in the center of the kitchen. I used a downdraft venting system. They also had venting system that the vent hose ran under the cabinets to outside walls. This might work for you.
The planning part is so much fun. I hate the actual remodeling part though!
Sounds like you are in the beginning stages of your remodel which will take you from planning (which can be fun) to completion (also fun). It's everything in between that tests your patience, nerves, and sanity.
The most important part of your new kitchen is what you have already been doing...planning, gathering ideas and actually trying on some placements with temporary pieces. Brilliant. I think your end result will be the perfect space for you to be happy while cooking and cleaning. Your Rooster is very smart with the bump out space. Please keep us updated as your new kitchen progresses. Happy remodeling...
Post a Comment